Our Tiny House Build Adventure
Interior, the result.
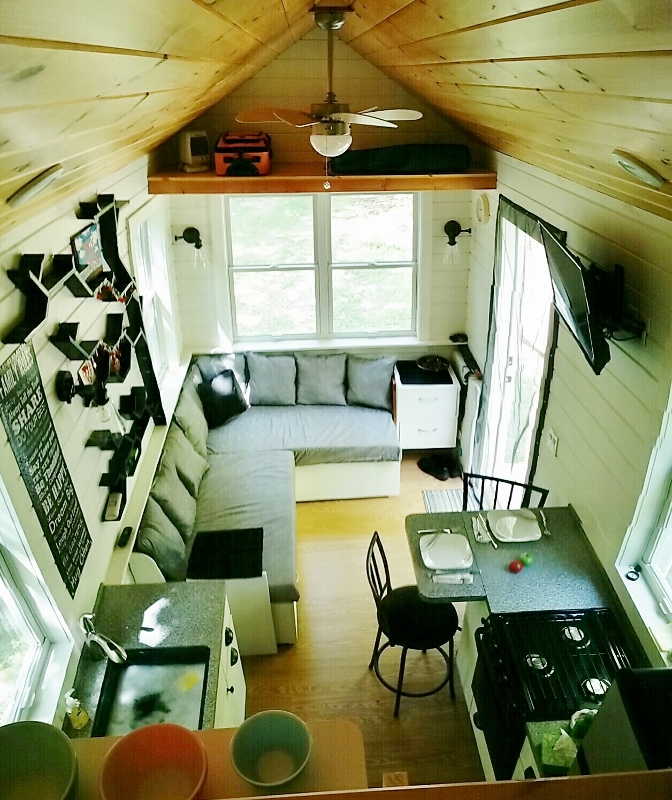
Living Room
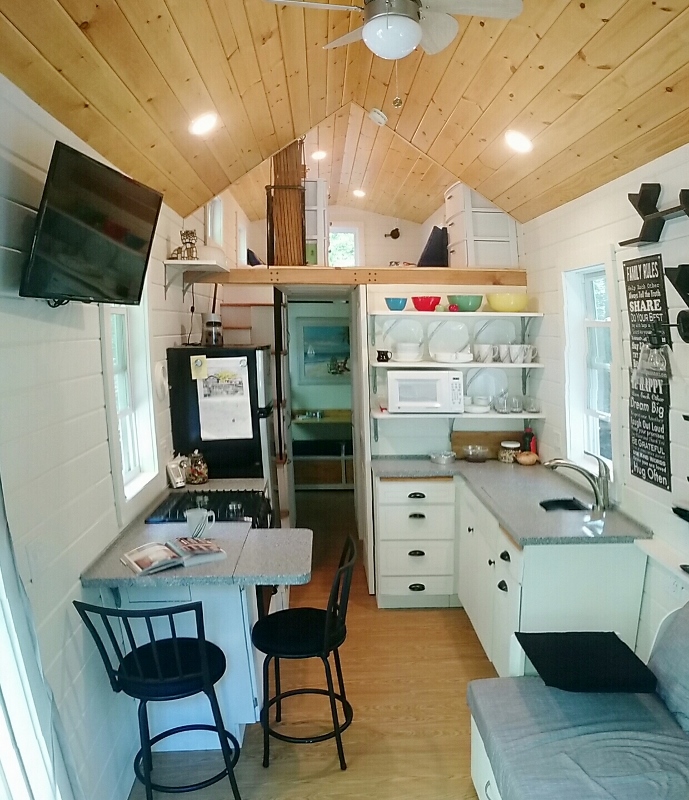
Kitchen with loft above and bedroom down the hall
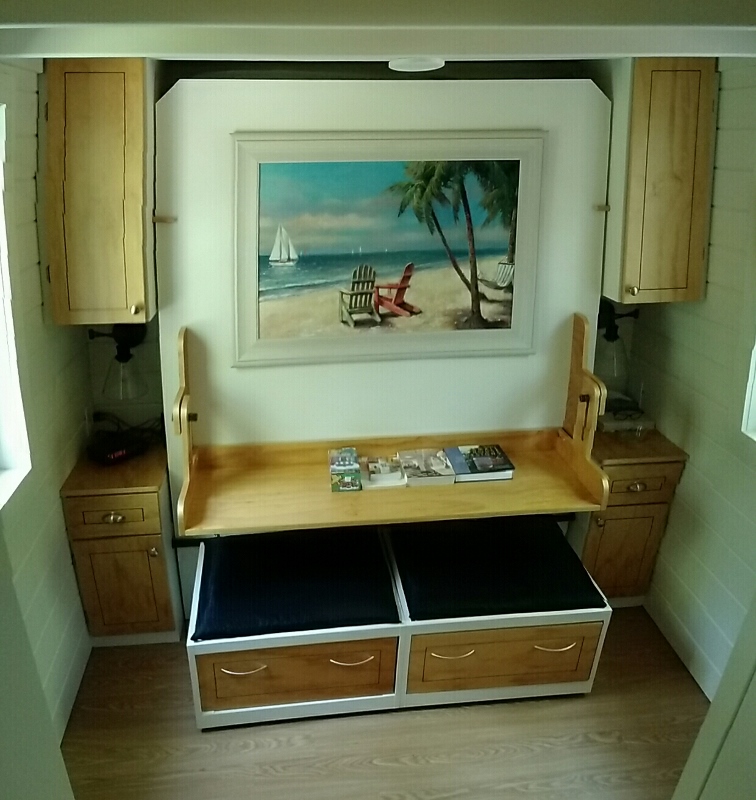
Main floor bedroom with bed up and desk available for day use. Storage boxes on the floor double as benches to sit at desk.
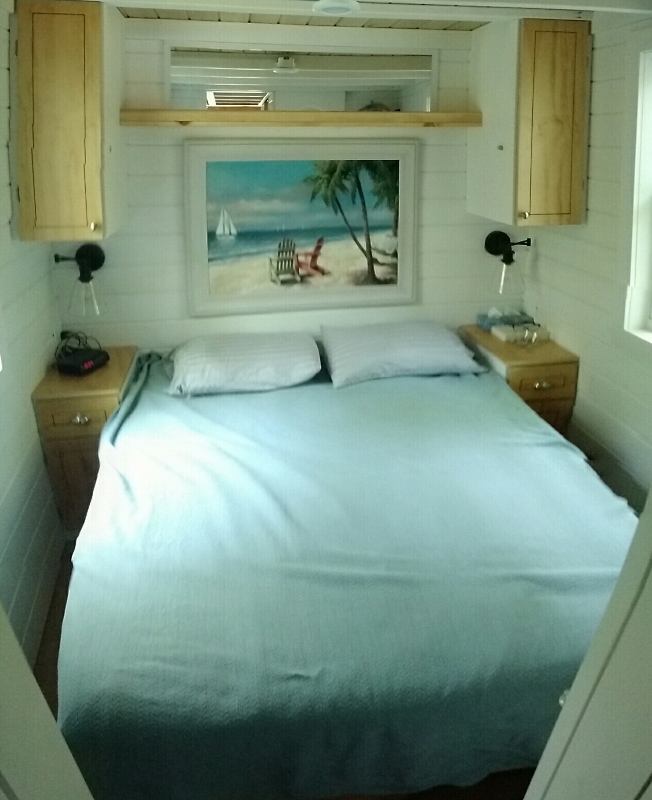
Bedroom in night configuration with bed down. Storage boxes are supporting the bed, but the drawers in them are still accessible.
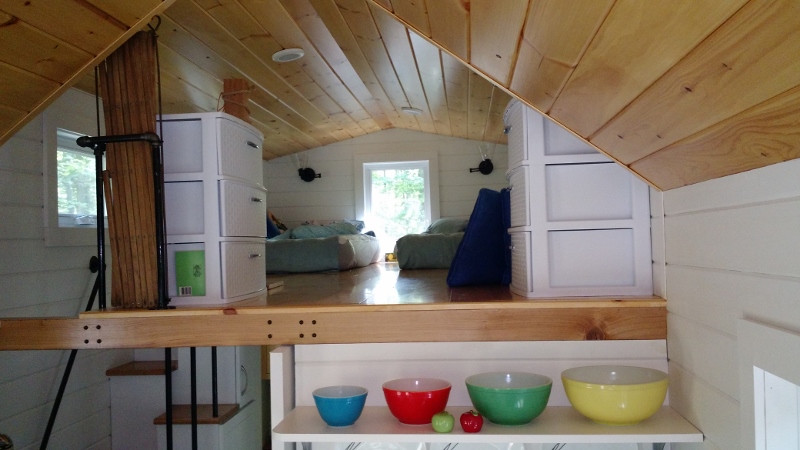
Upper level loft from kitchen
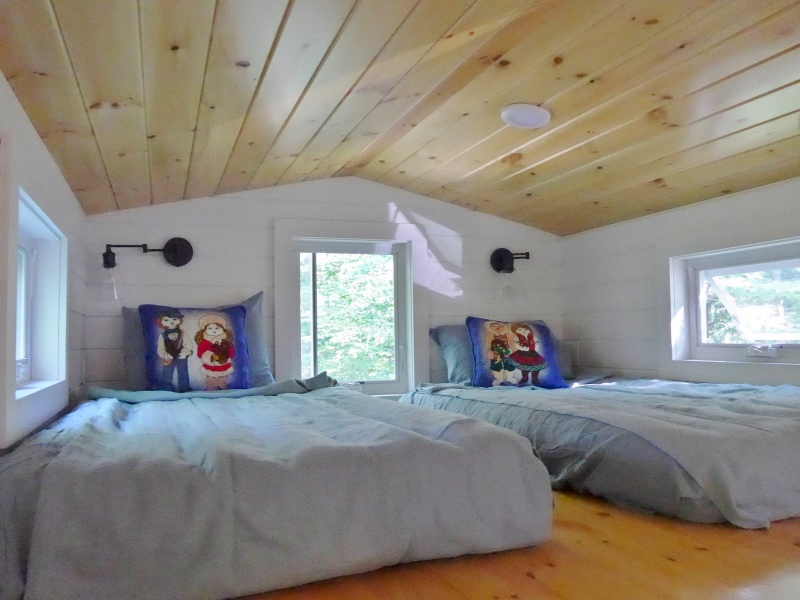
Loft configured for grand children visits
Some design features

Couch Drawers and c-table as coffee table
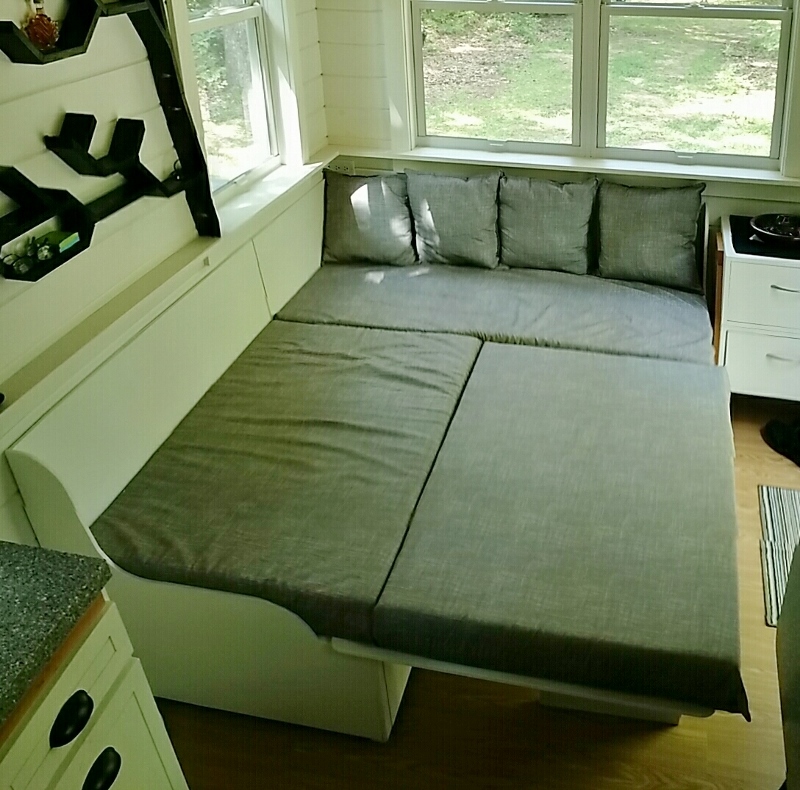
Couch in queen sized bed configuration, with c-table supporting extra cushion
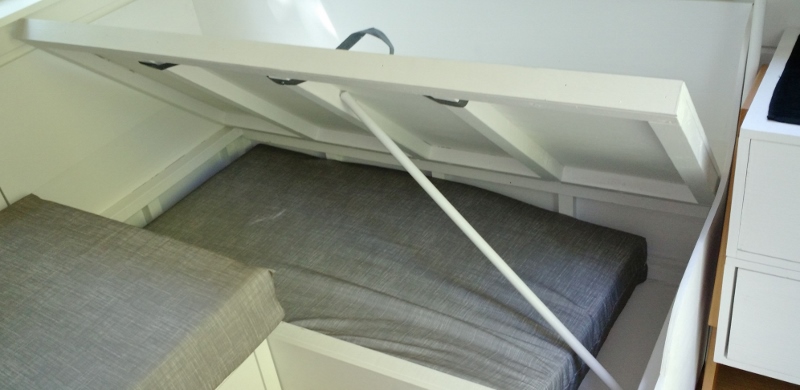
Storage under couch for extra matress and platform
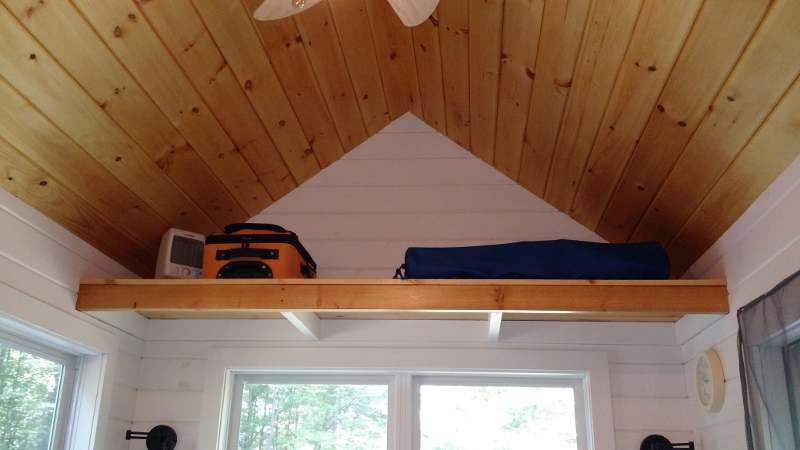
Storage loft over couch
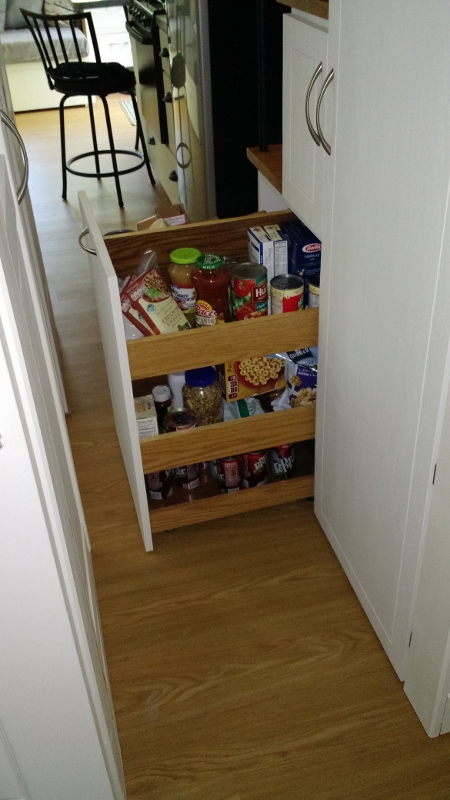
Pantry cart pull out in stair unit, across from bathroom door
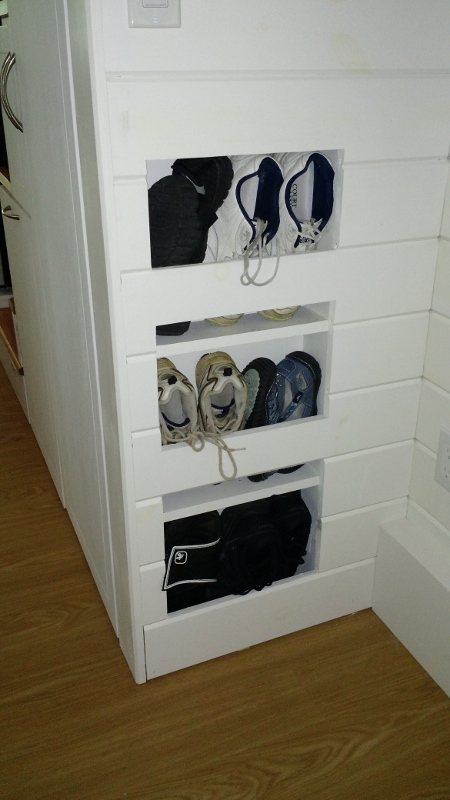
Shoe cubbies in bedroom wall below breaker panel
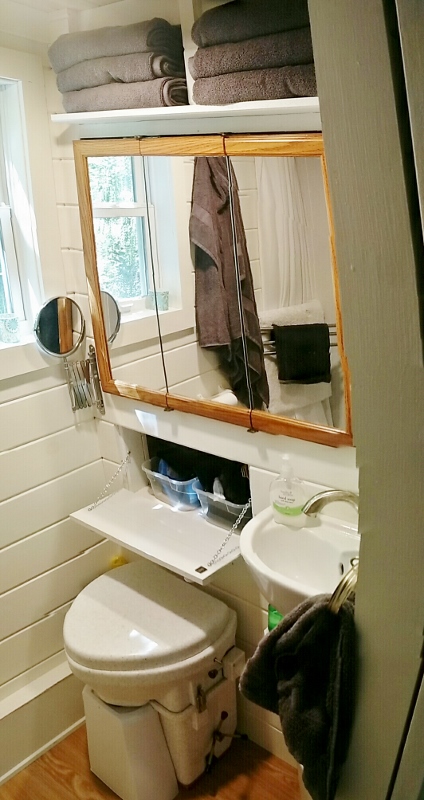
Bath Room with storage cubbie open for some counter space and towel storage in wall above cabinet
Powered by w3.css