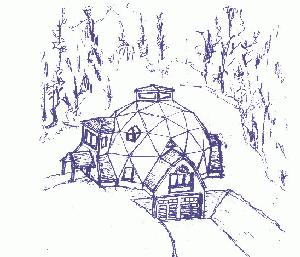Horton Dome - Tour

Exterior
Our dome is a 40 foot 5/8 sphere. It is built on a
9 foot high foundation
for an overall height of about 42 feet (cellar floor to cupola roof).
There are 7 Timberline triangular skylights,
4 in one dramatic grouping over
the family room/mezzanine.
The dome has 5 extensions.
If you look at the sketch above, the garage is in one extension, with the master bath above.
Proceeding clockwise (left), the next extension is the front door with a bedroom above. Next
(out of view) is the
kitchen with the sewing/project area above. In the back
is an 8 foot extension with verticle walls containing the family room/mezzanine.
The last extension, to the right
of the garage, is the master bedroom.
We also have the cupola kit
with floor framing option at the top.
Interior
Inside, we will have 7 levels:
- Level 1
- - A drive in basement with workshop.
- Level 2
- - Five feet up in the back third of the house (and into the 8 foot extension)
is an entry hall/mud room, and a bedroom with full bath.
- Level 3
- - Four feet up from Level 2, in the front 2/3 of the house is the main level,
foyer, dining/living room,
kitchen,
powder room/laundry,
and master suite.
- Level 4
- - Two steps down from the main level near the center of the dome,
is a sunken conversation pit with gas fireplace.
- Level 5
- - Up three feet from the main level, and over level 2 is the family room
area we call the mezzanine sticking out into an 8 foot extension.
- Level 6
- - Seven feet up from the mezzanine is a sewing/project area,
another bedroom
(looking out looking out the dormer over the front door) and
a full bath connected via a balcony/library area open to
the central area of the main level (3) below.
- Level 7
- - Up 12 feet from level 6 via a spiral stair case is the cuploa floor.
This site created and maintained by Ted Horton
(ted at hortondome . com)
All information and photos in this site are Copyright © 1997 Ted Horton.