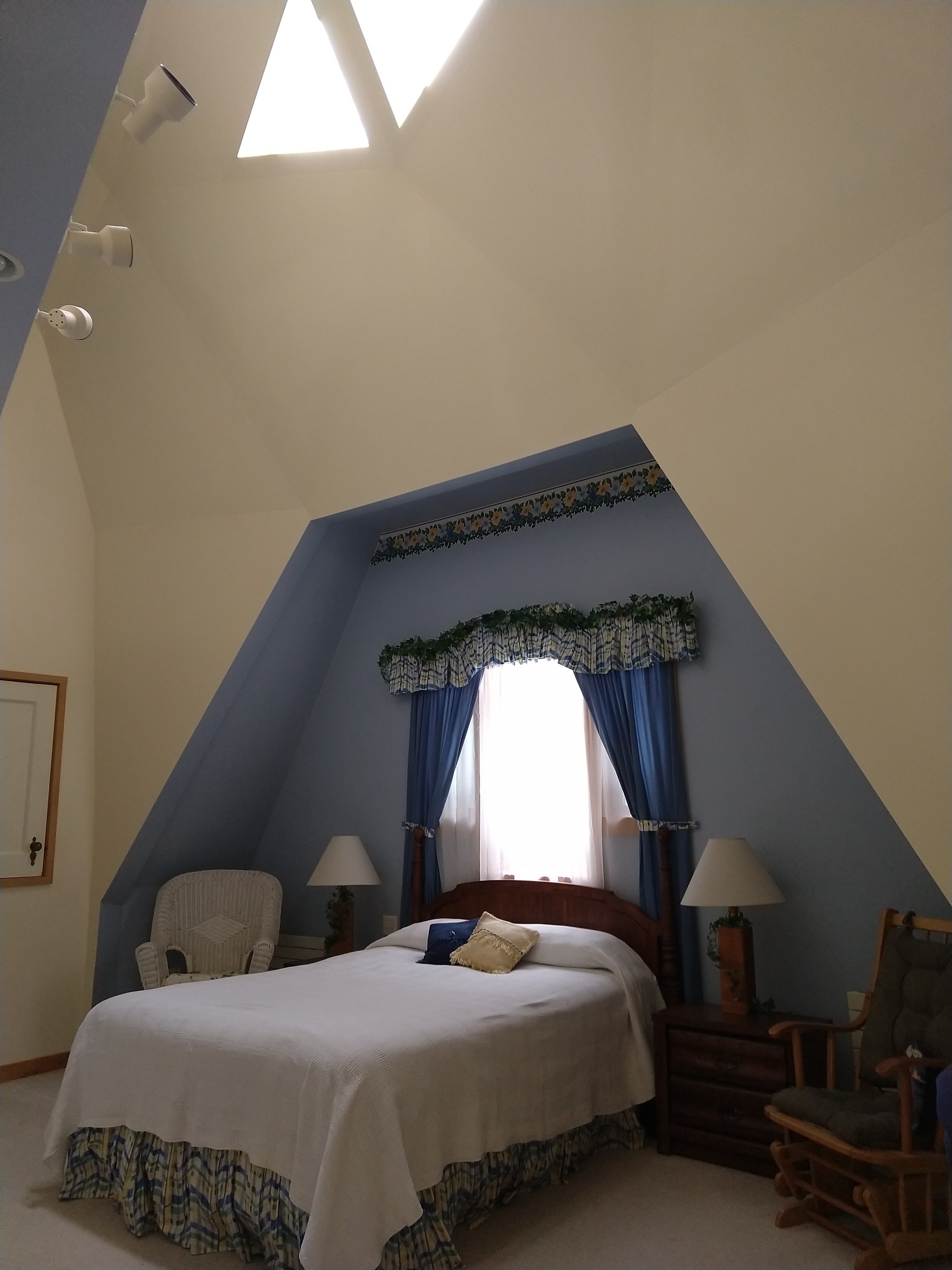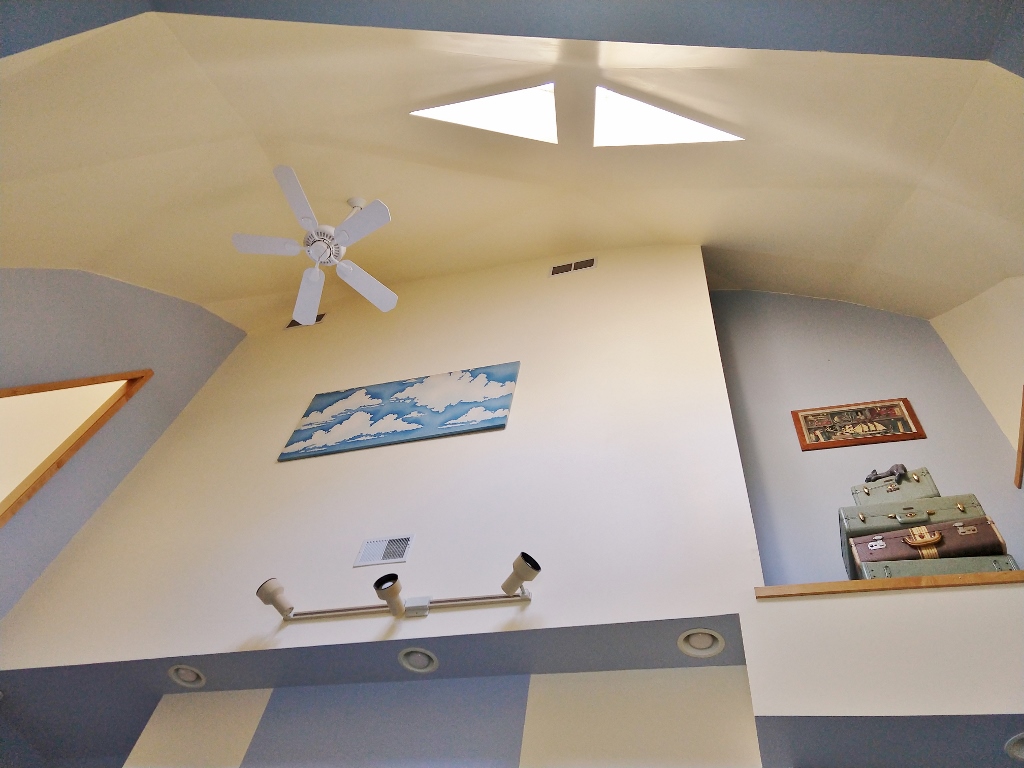The Horton Dome
Interior Photos 2019
Februry 2019
Here are some updated interior photos
Walking in the front door.

Stepping into the dining room with kitchen beyond

A panoramic view of dining room, kitchen, stairs up to mezzanine, over to the conversation pit with gas fireplace

The conversation pit.

Looking up from the conversation pit to the bottom of the spiral stair and cupola

Looking up from the mezzanine to the cupola

View of the mezzanine from the second floor balcony

The library on the second floor balcony

Second floor bedroom looking out over the front entry porch

View of the conversation pit from the second floor balcony

Lower level bedroom. The only square-ish room in the house

The master bedroom

The wake-up view from bed in the master bedroom

The master closet
